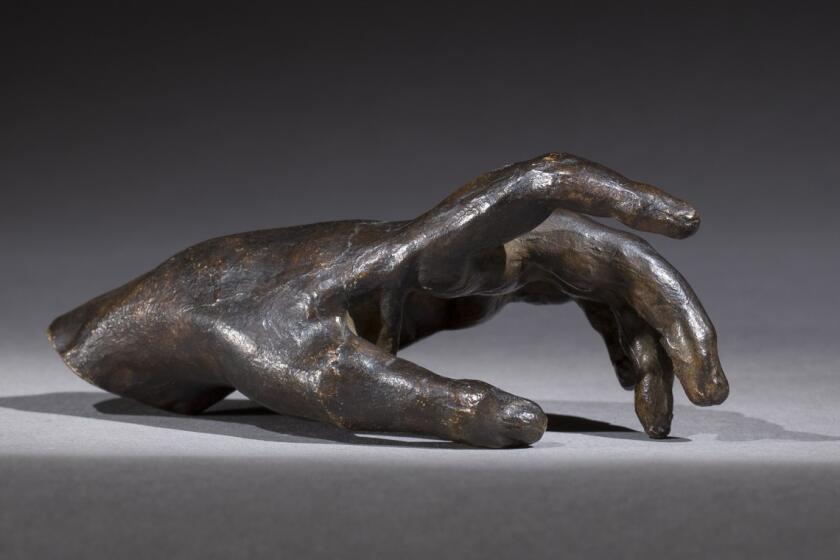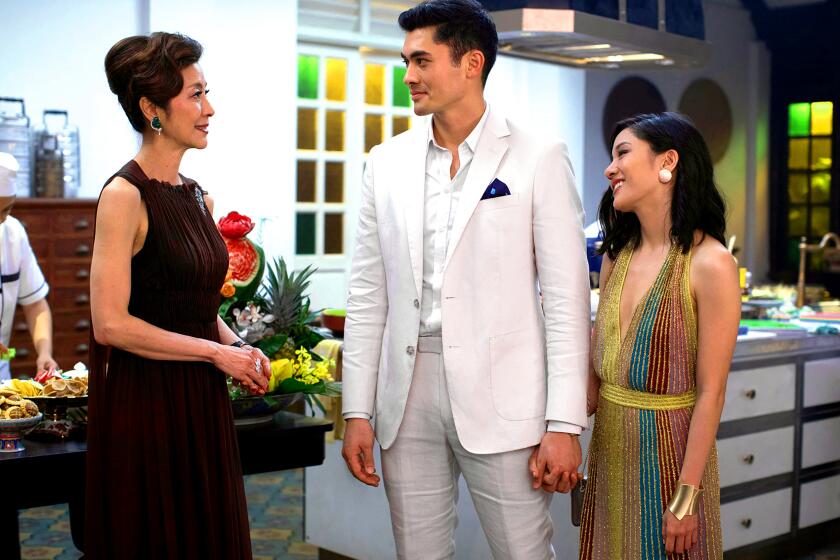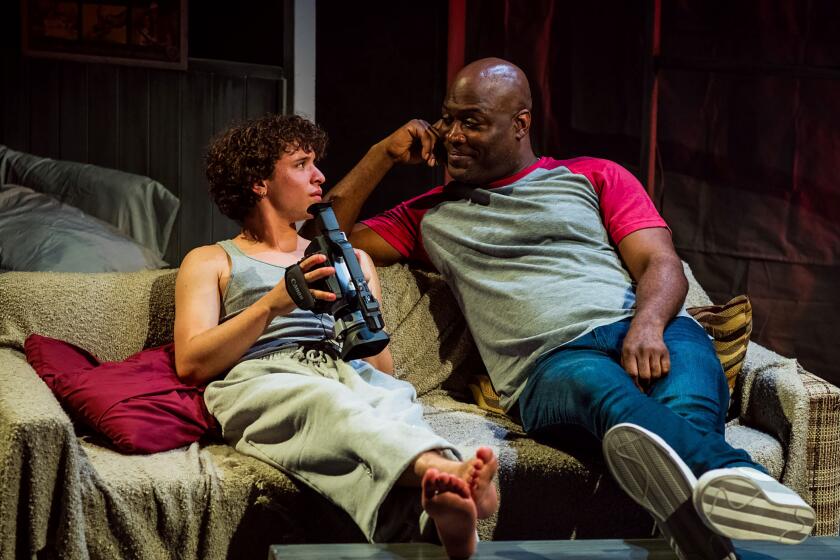I told my mother-in-law I’d plan an L.A. architecture tour for her 80th birthday. But what buildings to choose?
My wife’s mother, Mary Ellen, is an upbeat, tireless and very practical woman, for many decades a Bay Area resident but by birth a Hoosier (and Midwestern to the core). When she has a birthday coming up she’ll sometimes send me and my wife a list of suggested presents. Over the years the list has included power tools and an REI gift certificate. As I said: practical!
This year, as she was approaching 80, she let me know in the kindest possible way that she might like an architecture tour of Los Angeles. I’d taken her on earlier tours, including one in Chicago to celebrate her 70th birthday. But this was different. My own backyard. No excuses for any uninspired choices.
After my brother-in-law reserved a rental van big enough to hold nine assorted relatives (plus snacks), I started sketching out an itinerary. I decided to choose one piece of architecture from each decade that Mary Ellen has been alive, which meant a total of nine buildings, beginning in the 1930s.
To be honest, I sort of tied myself in knots trying to produce the list. I had to balance architectural significance against geography: the buildings had to make up at least a semi-coherent loop, rather than forcing us to hopscotch all over the map. I also wanted the choices to suggest some kind of narrative progression, some sense of how architecture (and Los Angeles) changed over those decades.
Once I’d settled on the nine, I typed up an informal guidebook for the tour. In the end, thanks to traffic and antsy children — mostly thanks to traffic — we had to trim a couple of stops from the itinerary. It was still a remarkable day. At the end of it, Mary Ellen encouraged me to share my list of buildings and some snippets from the guide with the readers of this column. Which, in honor of her birthday, I’m pleased to do.
The 1930s
Griffith Park Observatory and Planetarium: John C. Austin and F.M. Ashley, Griffith Park, 1935
As the planetarium inside is a lens for looking at an expanding universe, the building as a whole (a masterpiece of ornamented concrete, the high point of L.A.’s Depression-era architecture) is a lens for looking at an expanding city, one whose population had gone from 319,000 in 1910 to nearly 1.5 million by the time the observatory opened to the public. This is a central paradox of L.A. architecture: The buildings that sum up the city most fully do so because they’re detached enough to give a view of the seemingly endless whole.
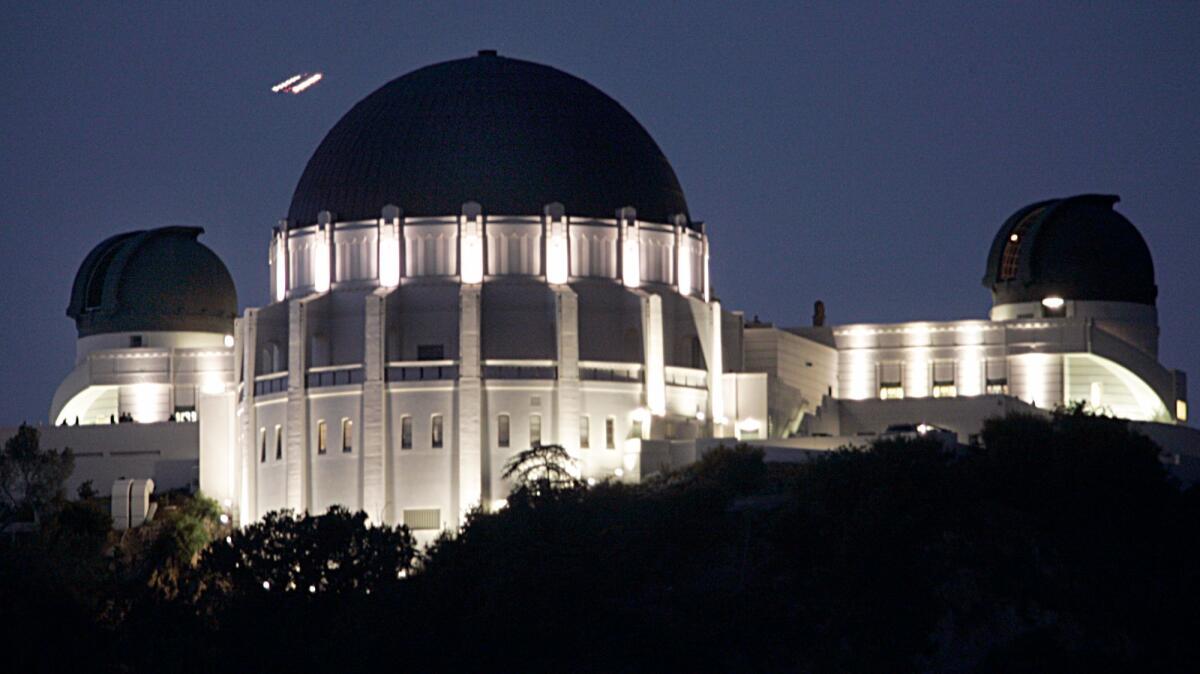
The 1940s
Eames House and Studio, a.k.a. Case Study No. 8: Charles and Ray Eames, Pacific Palisades, 1949
In a career full of generous gestures, among the most generous of all was the Eameses’ decision to push their house and studio, executed in a Mondrian-meets-Erector-Set version of Case Study modern, to the uphill edge of their lot, allowing a meadow dotted with eucalyptus trees to run uninterrupted toward a bluff overlooking the ocean.
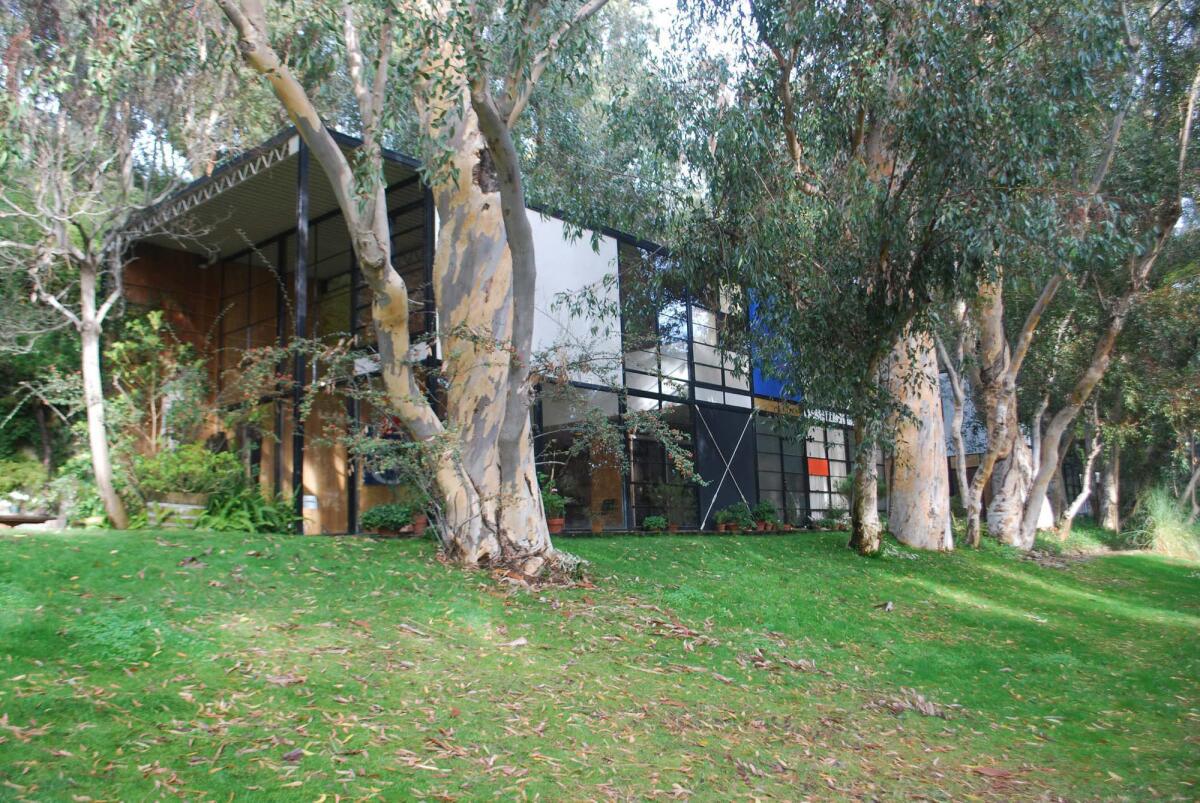
The 1950s
Paul R. Williams Residence: Paul R. Williams, Lafayette Square, 1952
As the preeminent African American architect of 20th-century Los Angeles, Williams often designed houses in neighborhoods where, thanks to racial covenants, he wasn’t allowed to live. When it came to his own house in Lafayette Square, he settled on a subdued, handsome version of Modernism, more streamlined (and more architecturally progressive) than the revivalist styles he provided for wealthy clients. In 1960, a Times society columnist described the dominant interior color as a “soft pistachio, from the telephones to the piano.”
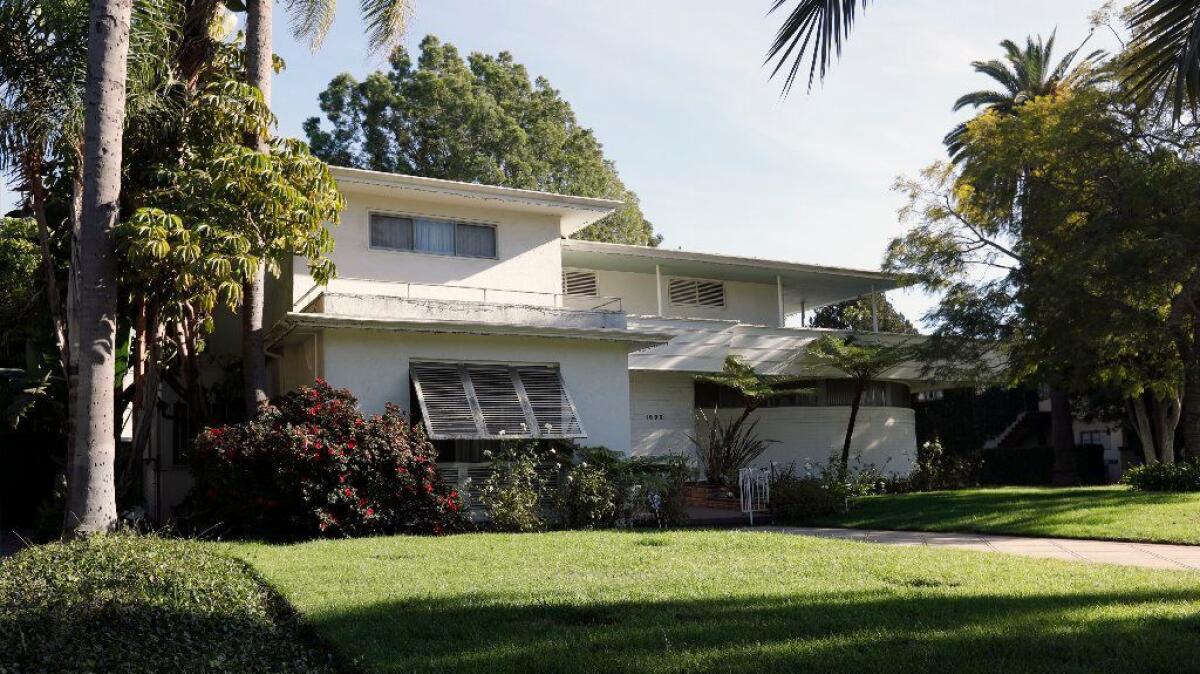
The 1960s
Scottish Rite Temple: Millard Sheets, Hancock Park, 1961; redesigned as Marciano Art Foundation by the design firm wHY, 2017
Though best known as a painter, mosaicist and head of the art department at Scripps College, Sheets was also an architect, and this was by far his biggest building commission. A kind of big box store for Masons, windowless and wrapped in travertine panels, with sculptures on the facade by Albert Stewart, a Scripps colleague, the temple is somehow vain and introverted at the same time.
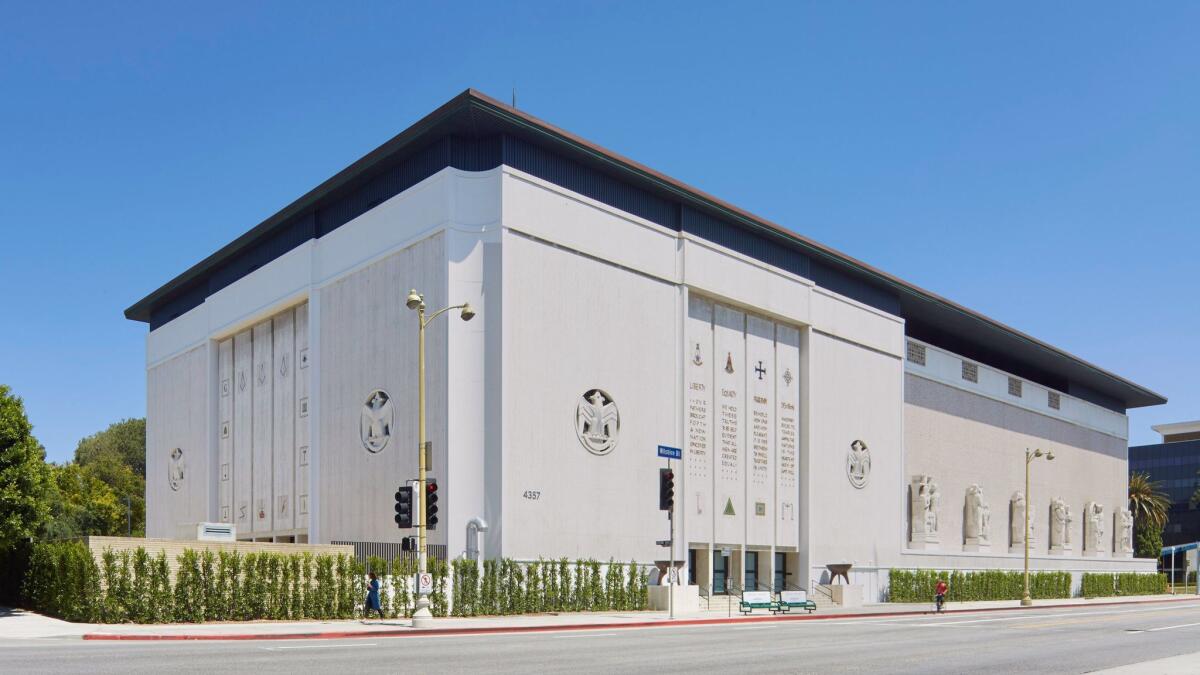
The 1970s
Pacific Design Center, a.k.a. the Blue Whale: Cesar Pelli and Victor Gruen Associates, West Hollywood, 1975
A Pop-art masterpiece in a perfect shade of blue: a Monopoly hotel at giant scale. Like Sheets’ temple, it’s meant to be seen from a car. You can also think of it as a skyscraper laid on its side — an ideal monument for a horizontal city. Also a breakthrough in glass architecture: The facade, pulled taut around the entire building, is less curtain wall than airtight seal.
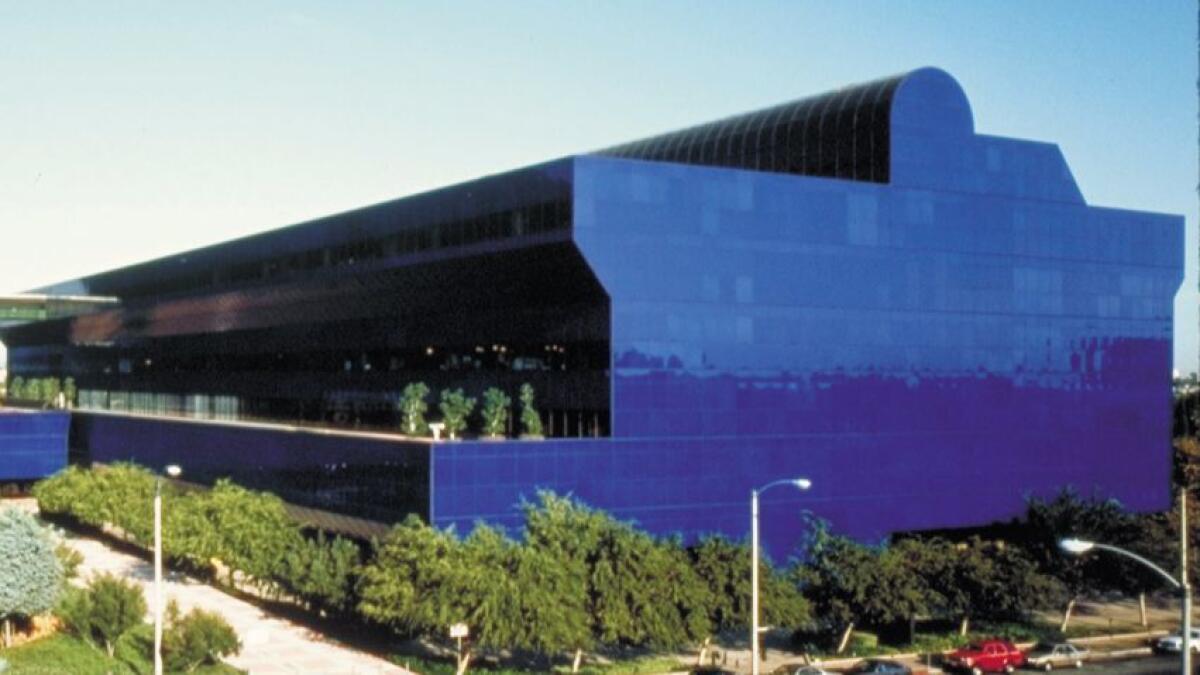
The 1980s
Hayden Tract: Eric Owen Moss, Culver City, 1986-present
Architectural experimentation had been sunny and outgoing in the Eames era. In this series of office buildings and warehouse conversions, it turns darker and moodier, to match a fracturing city heading toward the unrest of 1992.
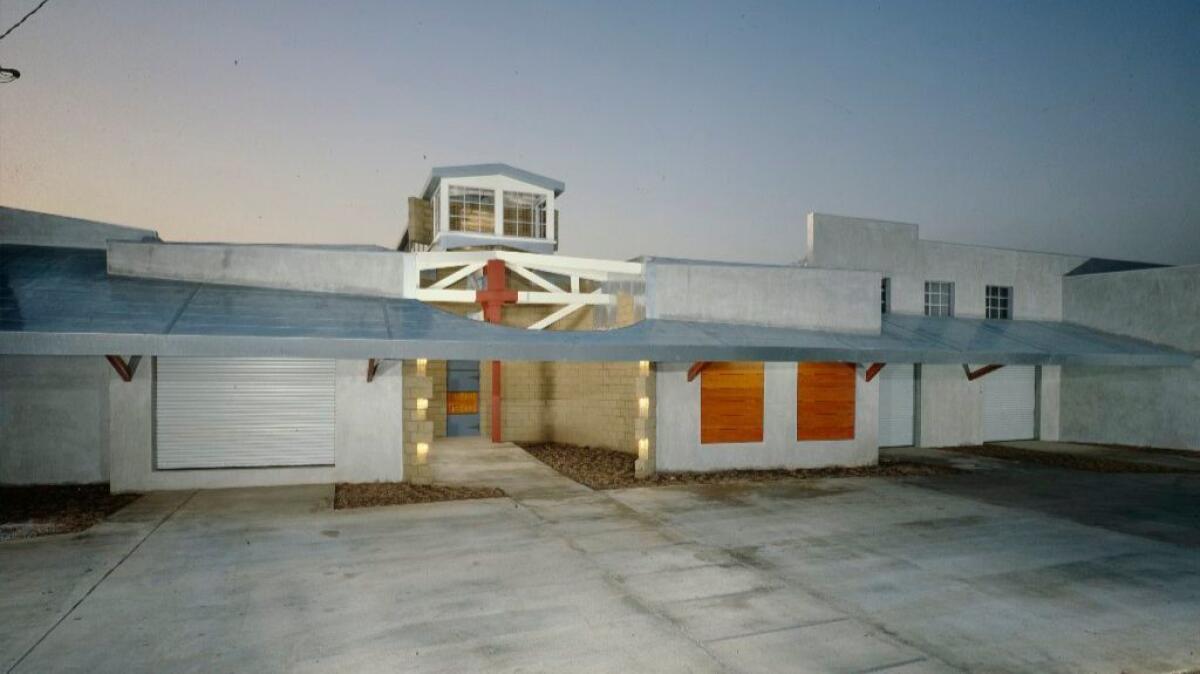
The 1990s
Gehry House: Frank O. Gehry, Santa Monica, 1978/1991
More fracturing, but this time with at least a glimmer of optimism about what sort of culture the emerging, un-pretty L.A. might produce — how the debris of a city coming apart at the seams could be picked up and reassembled. The Eameses found their materials on the shelf. Gehry found his — plywood, corrugated metal, chain link — all around him in the city at large.
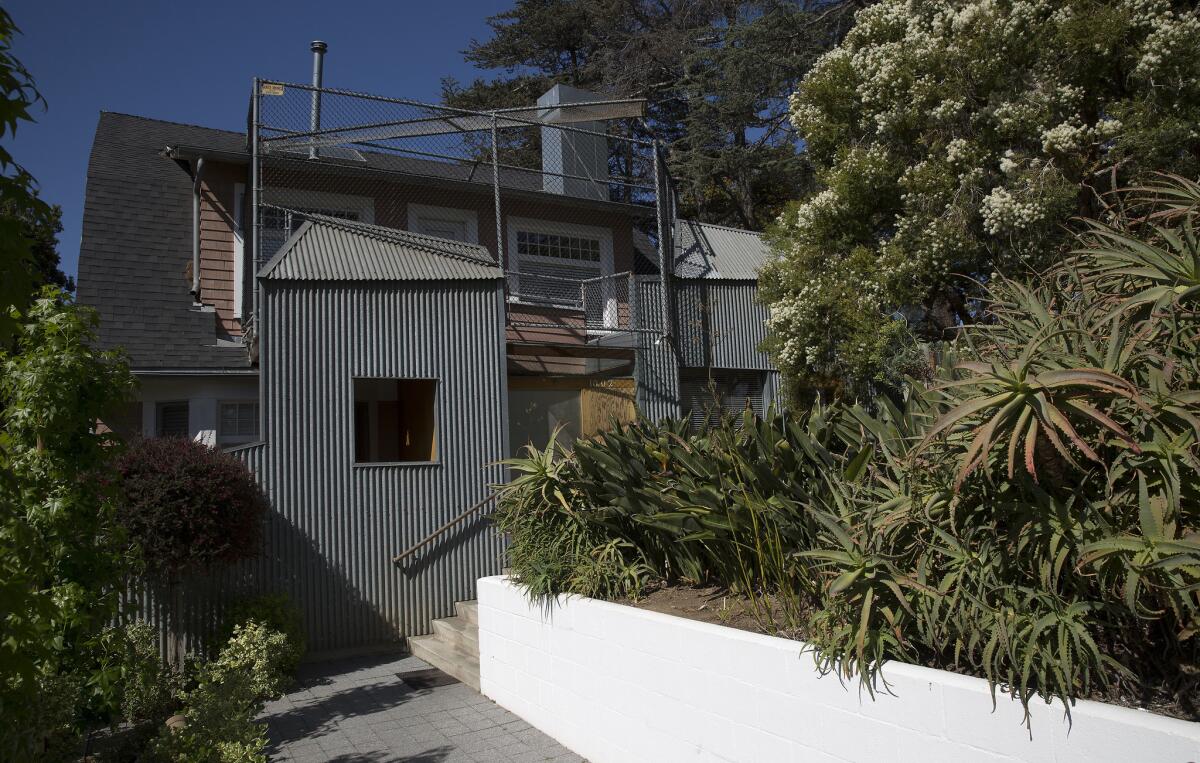
The 2000s
Caltrans District 7 Headquarters: Thom Mayne/Morphosis Architects, downtown L.A., 2004
The L.A. School architects (Gehry, Mayne, Moss et al.) begin to get a big stage for their brooding architecture — and to become world famous. The lingering question about this building: Is its impressively dehumanizing scale, with its wide shimmering mask of a facade, a critique or an endorsement of bureaucratic might? Either way, quintessential Mayne.
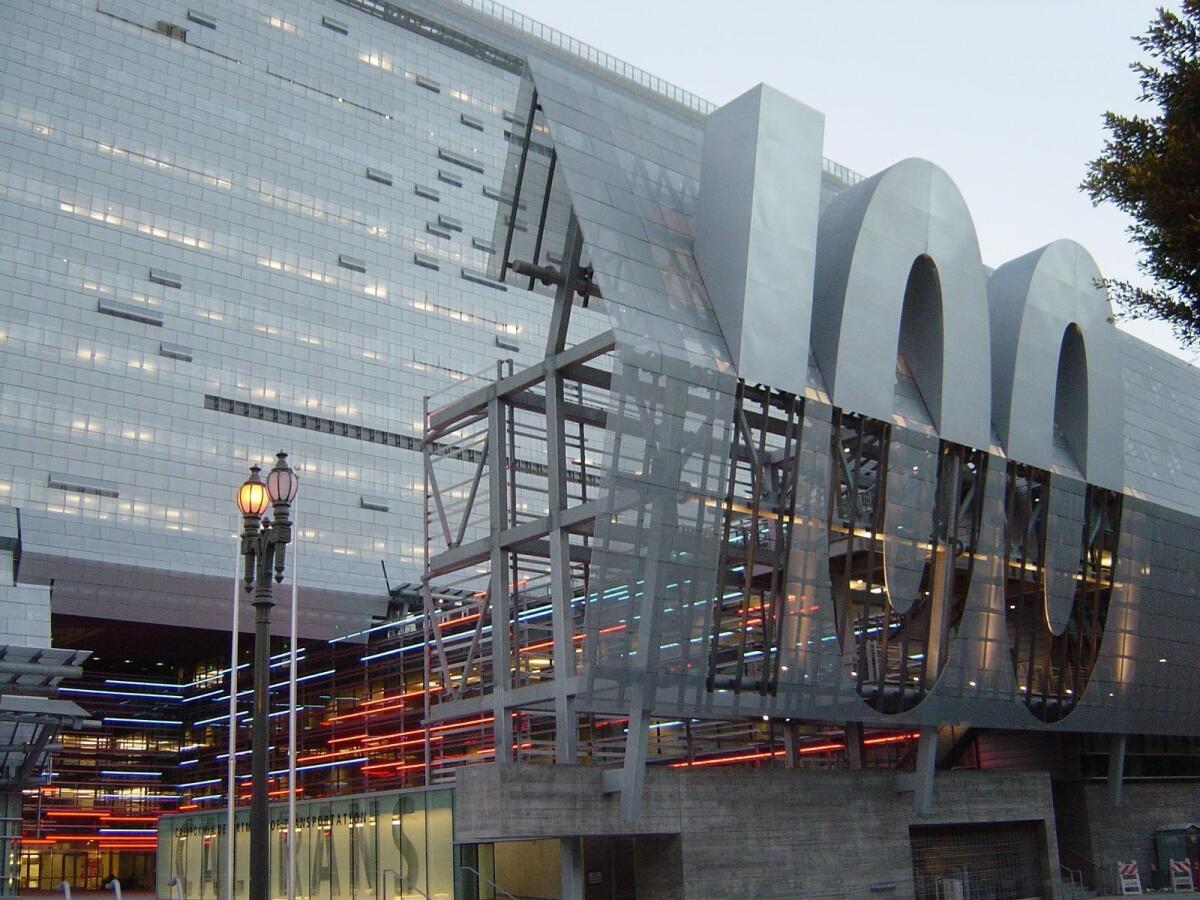
The 2010s
Blackbirds: Barbara Bestor/Bestor Architecture, Echo Park, 2015
Bestor’s deftly organized residential compound, enabled by L.A.’s small-lot subdivision ordinance, is both a throwback to the courtyard apartments once commonplace in Los Angeles and a call for a new communitarianism for the era of climate change. At least implicitly it argues that the primacy of the single-family house with private garden, unquestioned in L.A. from the Eameses to Gehry, was merely a passing phase.
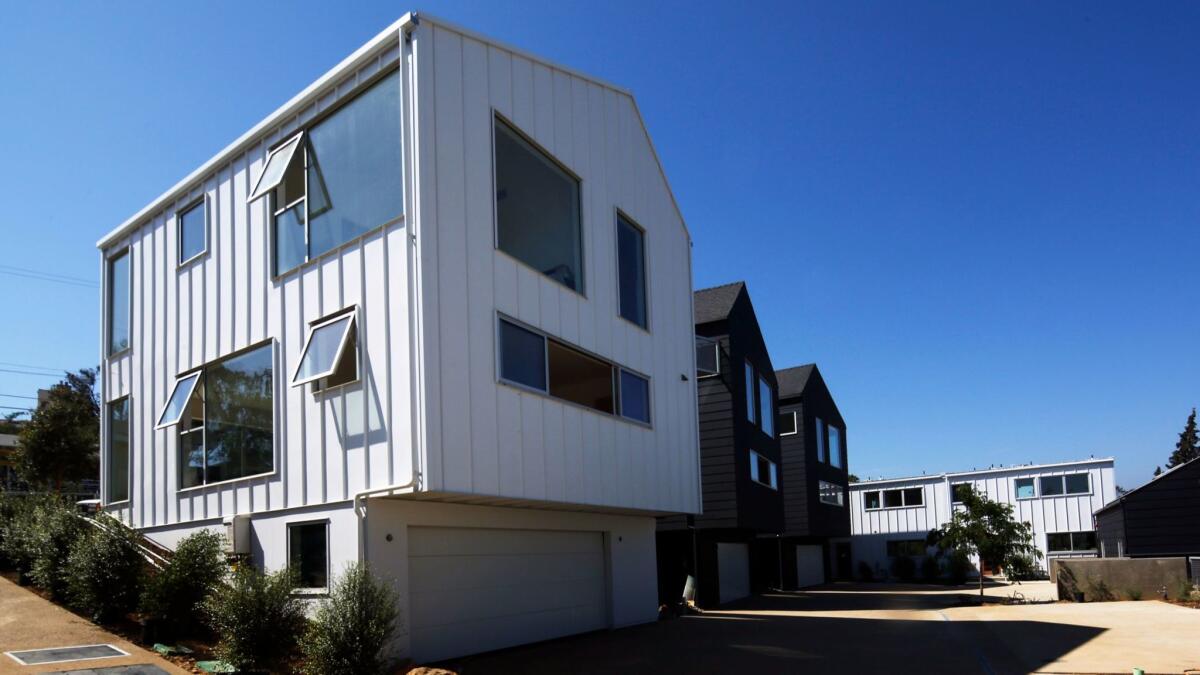
christopher.hawthorne@latimes.com
Twitter: @HawthorneLAT
UPDATES:
For the Record
Nov. 28, 10:33 a.m.: This article refers to to the Griffith Park Observatory and Planetarium. It is the Griffith Observatory.
The biggest entertainment stories
Get our big stories about Hollywood, film, television, music, arts, culture and more right in your inbox as soon as they publish.
You may occasionally receive promotional content from the Los Angeles Times.

